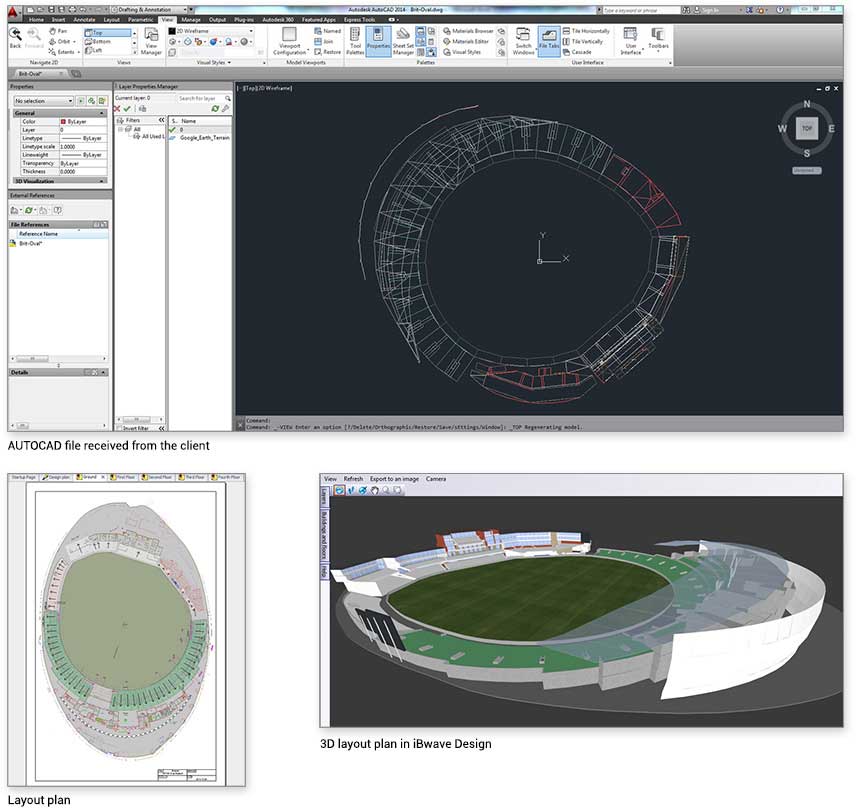iBwave Professional Services: Building Modeling
Building Modeling
Based on building floor plans in formats (.dwg, .dxf, .jpeg, .bmp, .tiff, .gif, .pdf), iBwave models the floors in an iBwave Design Project file (.ibw) using walls, surfaces, and planes. This .ibw file is then provided to the customer for RF design work.
What is modeled: walls, floors, stairs, escalators, stadium seating areas, building textures
Project types: Offices, hotels, shopping malls, stadiums, metro/subways

Benefits
- Accurate building 3D representation valuable throughout the entire project lifecycle
- Project is propagation and optimization ready in iBwave Design
- RF engineers can focus on RF design
- Offload peak design periods
- New users can start to deliver projects faster
- Improved visual presentation for tenders and proposals
Deliverables to customer
- iBwave Design Project file – .ibw
- KML file of geo-located buildings
What building modeling services do not include
- Adding manufacturer components into the design
- Replication of existing iBwave designs
- A complete DAS design
Project quotation
In order to provide a quote for modelling services, please gather the following information and send it to your local iBwave Sales Rep.
- Project Name
- Type of venue
- # of Floors
- Square footage of each floor
- Target completion date
- Detailed Floor Plans (.dwg, .dxf, .jpeg, .bmp, .tiff, .gif or .pdf)
All services are limited to those specified; additional tasks are not covered.