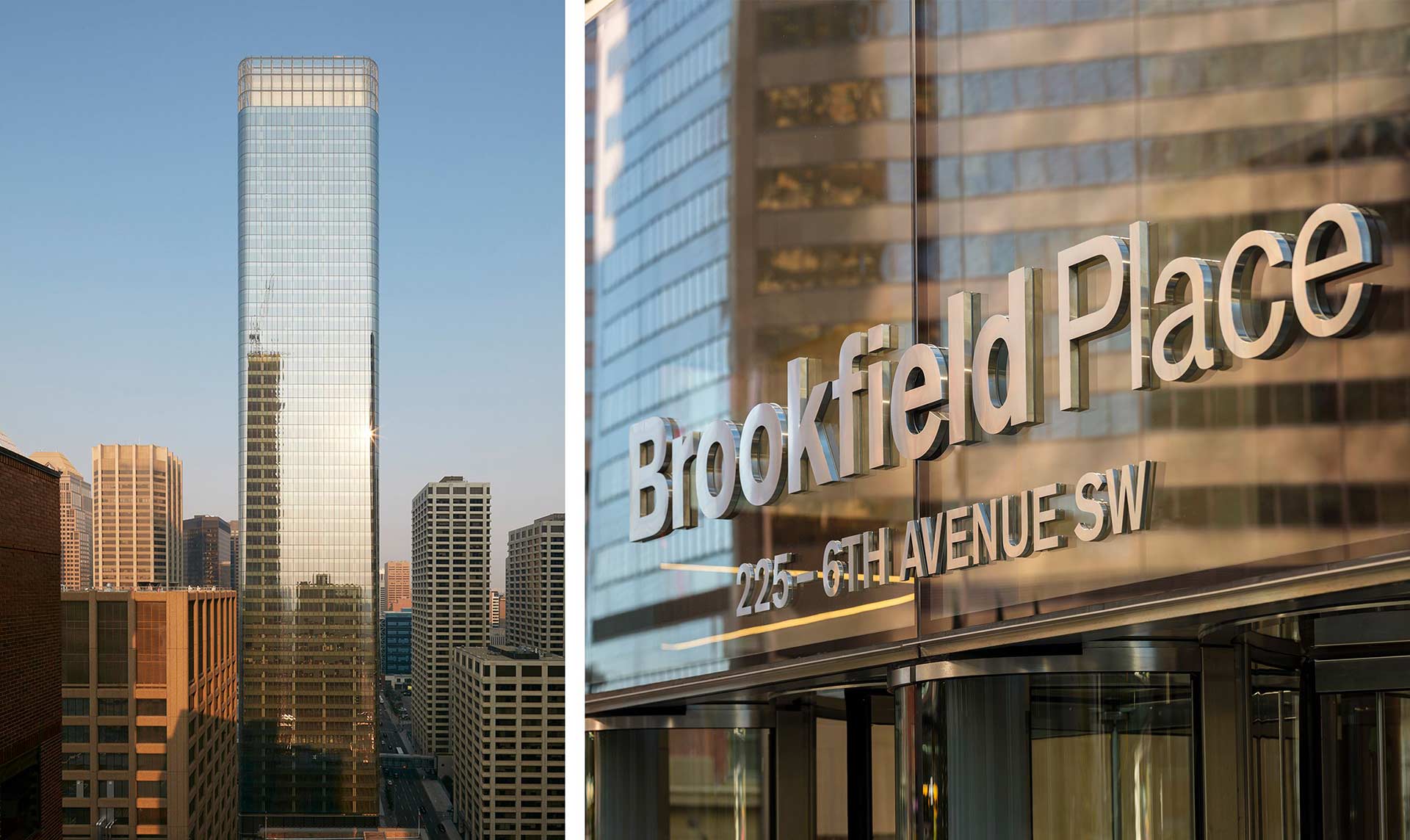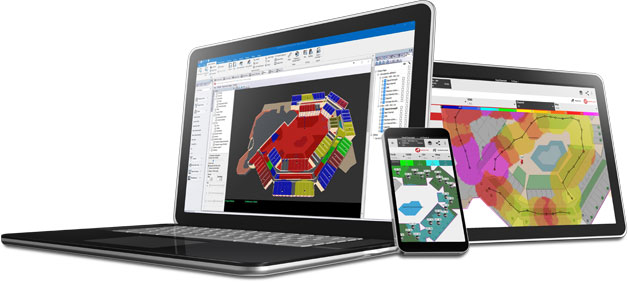Case Study: How BearCom Achieved 100% Connectivity in the Tallest High-rise in Calgary

BearCom is one of North America’s leading providers of voice, video, and data solutions. With 22 branches in Canada and over 75 throughout North America, their team looks forward to solving coverage challenges with a custom solution.
They are proud to design and deliver high-performance wireless communication solutions that boost operating efficiency and increase safety. Whether a multi-point wireless network is needed to connect work teams, an integrated two-way radio system to add productivity across facilities, a bi-directional amplifier to enable communications between first responders, or any other wireless solution to improve staff collaboration, BearCom can help.
THE STORY
BearCom was commissioned with bringing in-building DAS and two-way DMR (Digital Mobile Radio) to the Brookfield Place corporate high-rise in Calgary, Alberta. The goal was to provide 100% wireless coverage throughout the facility. As Calgary’s tallest building – with an area of approximately 2.4 million square feet, to call this a challenging task would be an understatement.
High-rises tend to have many project stakeholders with differing design goals – some are concerned about aesthetics, others about tenant impact, while engineers want to ensure seamless connectivity throughout the building. BearCom worked alongside Carrier Engineers and the building managers with the goal of minimizing costs and service interruptions during the deployment process.
THE CHALLENGES
PROVIDING UNDERSTANDABLE REPORTS TO CLIENTS
Building owners and property managers have a wide spectrum of technical understanding when it comes to indoor network design. So, it should be no surprise that providing intuitive and easy-to-understand documentation that can be parsed by stakeholders can often prove to be a challenge. That said, there is lots of important information to communicate to clients during a network design. Without the right tools, having easy-to-understand reports and visual representations of how networks will operate can often be challenging to provide to a project manager.
ENSURING 100% NETWORK CONNECTIVITY
As mentioned above, the goal of this project was to achieve 100% wireless coverage throughout the building. Anyone with in-building wireless design experience knows this is no easy task. There were many things to consider: building materials and their impact on signal strength, ensuring connectivity in hard to reach areas (elevators, stairwells, etc.), and minimizing tenant disruption during installation. With over 2.4 million square footage of area to connect, the goal of 100% coverage was no small feat.
MANAGING STAKEHOLDERS’ EXPECTATIONS
The goal of any network design is always to ensure customer expectations are in line with the realities of live deployment. “The Perfect DAS Network” can mean different things to different people, and for system integrators it’s often challenging to get the customer’s hopes aligned with the actualities of network design.
THE SOLUTION
THE iBWAVE DESIGN SUITE
Mobile and PC-based software providing a radically more productive and collaborative way to design and deploy wireless networks.
THE RESULTS
100% CONNECTIVITY ACHIEVED
In order to meet the client request of 100% connectivity throughout the high-rise, BearCom used iBwave Design to plan the network. The project was a resounding success – BearCom’s promise of complete connectivity throughout the building was achieved, and they exceeded the customer’s expectations.
2.4
MILLION SQ. FT.
100%
CONNECTIVITY
2.4
MILLION SQ. FT.
100%
CONNECTIVITY
There are several key features in iBwave Design that helped overcome the challenges this project presented:
Relevant, Easy to Understand Reports: Given the lack of expertise of most building managers, it proved essential for engineers to provide easy to understand documentation to ensure the project was completed in a timely and efficient manner. iBwave Design offers visualization output that automatically turns a twodimensional floor plan into a three-dimensional interactive model. BearCom provided 3D visualizations of Brookfield Place, which highlighted the infrastructure required to deploy the network.
Another useful feature in the Brookfield Place design project was iBwave’s Bill-of-Materials Report. Rather than manually enter each piece of network equipment and the quantity used to deploy the network, iBwave software automatically compiled the data in an easy to read document that was shared with stakeholders. Not only did this save engineers from several hours of input, it also ensured the building managers were engaged and aware of the design plan throughout each stage of the project.
100% Connectivity, Everywhere In The Building: The accurate prediction and resulting heat maps within iBwave Design ensured BearCom could identify problem areas with low connectivity, as well as optimize antenna placement for maximum effectiveness. These proved critical for the design of the Digital Mobile Radio system, which was pivotal for the security and safety teams operating in the building.
Ultimately, BearCom was able to maximize connectivity in every section of the building – including areas such as elevators, stairwells, and maintenance rooms where signals can have difficulty penetrating. With the goal of 100% connectivity achieved and the customer’s expectations exceeded, further collaboration is expected from these teams for other high-rises in Canada and USA.

